New 2025 Forest River Impression
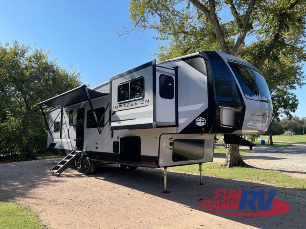

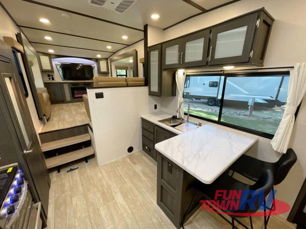
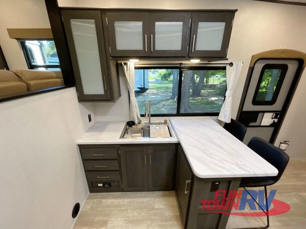
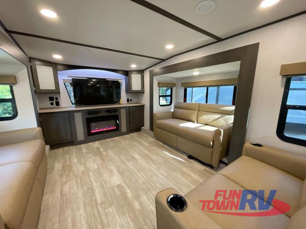
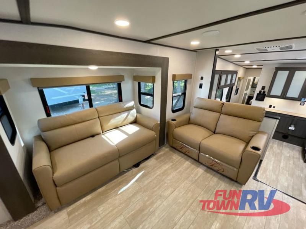
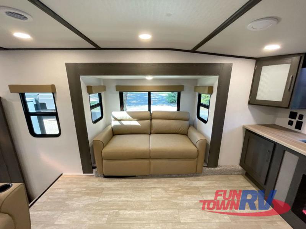
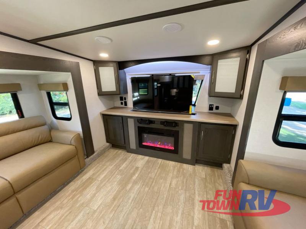
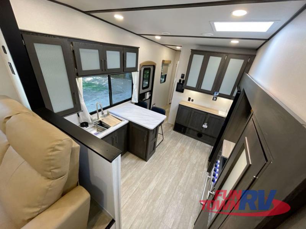
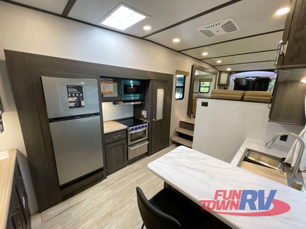
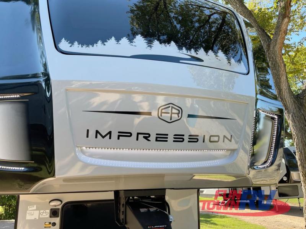
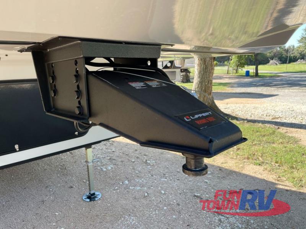
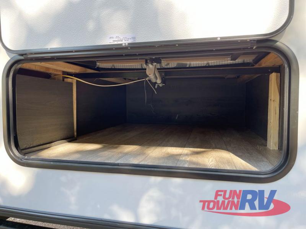
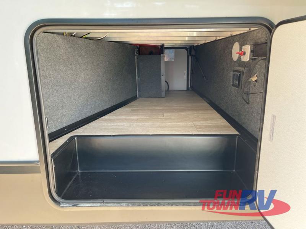
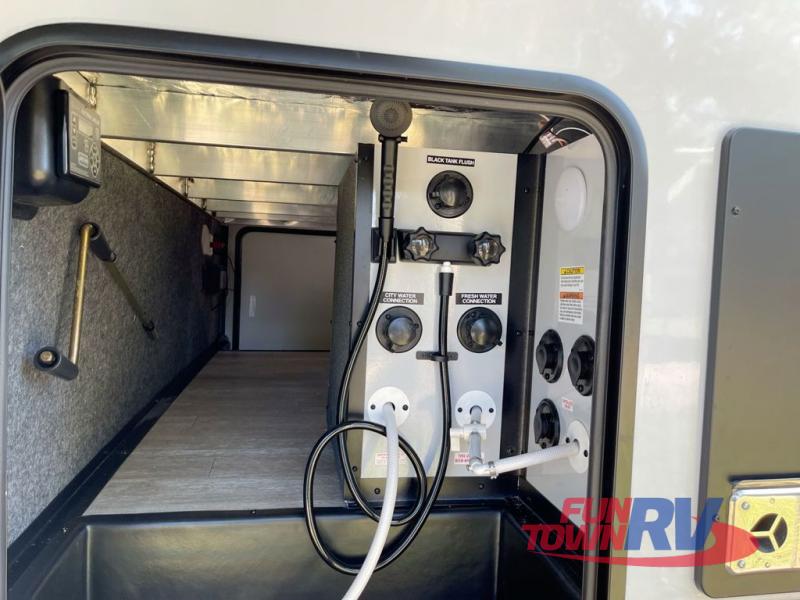
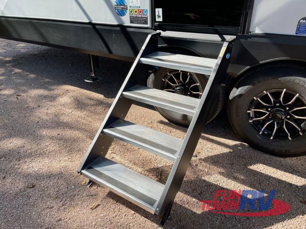
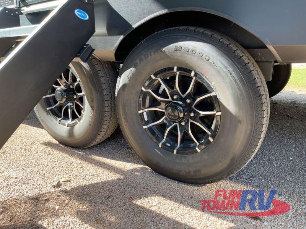
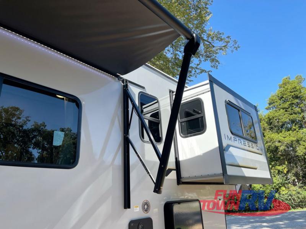
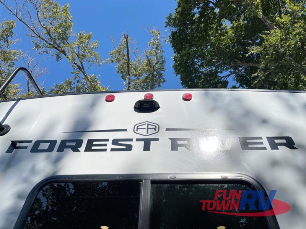
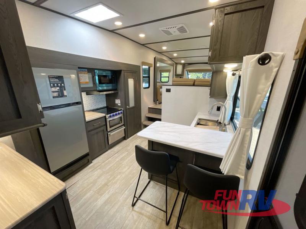
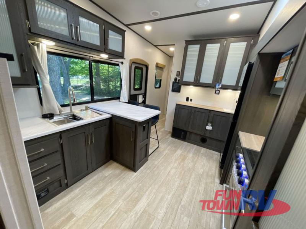
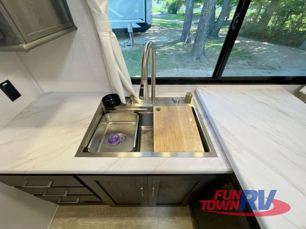
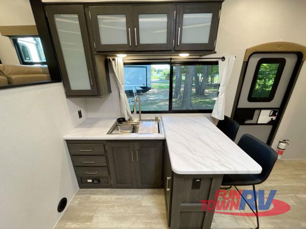
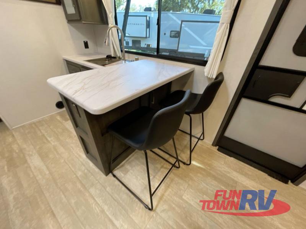
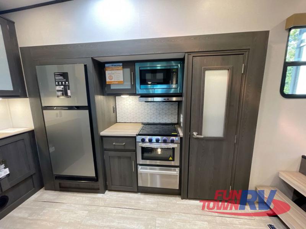
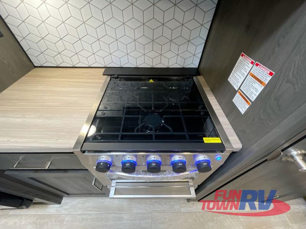
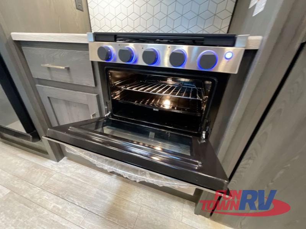
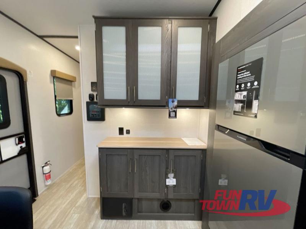
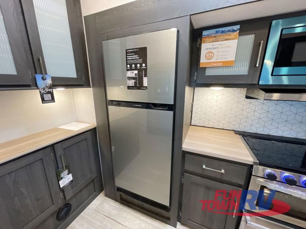
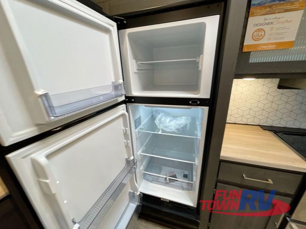
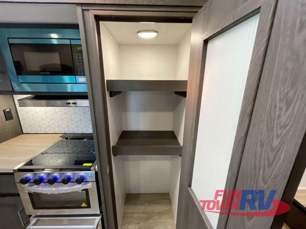
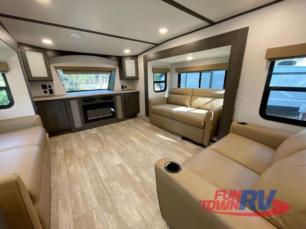
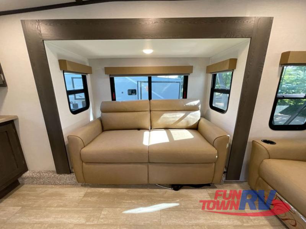
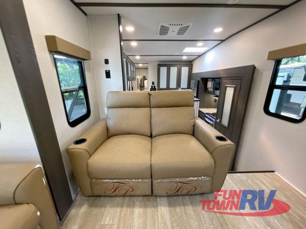
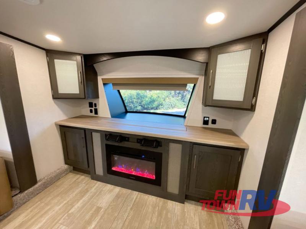
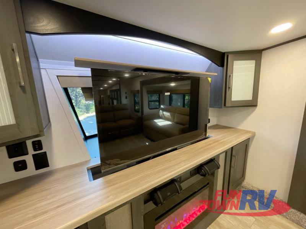
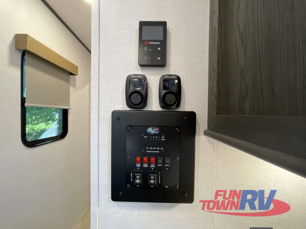
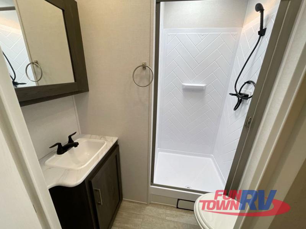
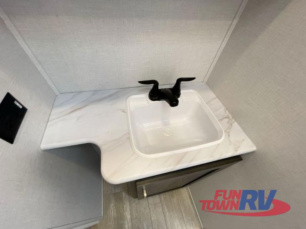
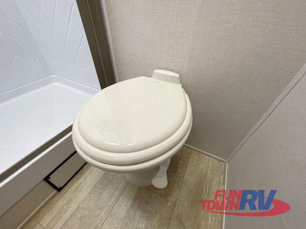
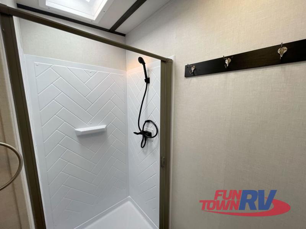
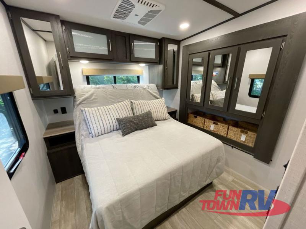
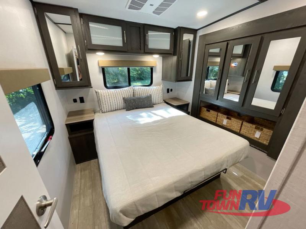
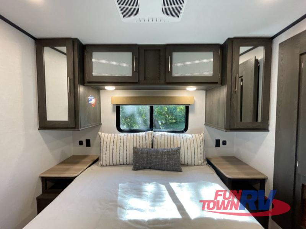
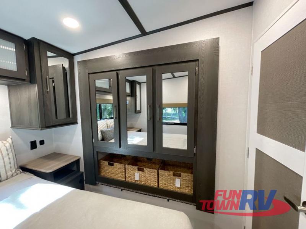
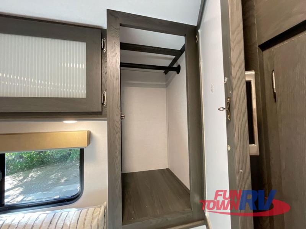
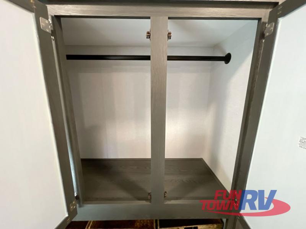
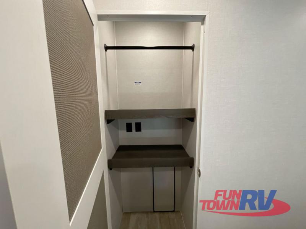
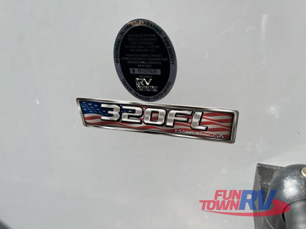
Forest River Impression fifth wheel 320FL highlights:Separate Living AreaTwo Tri-Fold Hide-A-Bed SofasBreakfast BarFour Slide OutsL-Shaped Kitchen CounterQueen Bed with Versa Tilt Looking for a separate living area from the kitchen in your next fifth wheel? Would you like to have a private bedroom with a rear window for more natural lighting and beautiful views of your campsite? Stop your search! This Impression includes both of your wishes, plus so much more. The front living area offers dual opposing slides for more floor space, theater seating, and a front wall with a 50" LED TV with soundbar, a fireplace, plus storage for games, and such. The separate kitchen is centrally located and offers a slide out with kitchen appliances and a large pantry, and there is an L-shaped kitchen counter for more prep space and the single bowl sink, plus there is a breakfast bar with bar stools to dine at. The full bathroom includes a walk-in shower, and the rear bedroom allows you to sleep like royalty and hang lots of clothes in the four wardrobes, one of which includes washer/dryer prep! With any Impression mid-profile fifth wheel by Forest River, the focus of the design is comfort and value, built with quality craftsmanship and attention to customer's desires in each Impression! The exterior includes upgraded E-rated MAXXIS tires, custom exterior graphics package, and insulated slam latch baggage doors. There is also an enclosed docking station, an outside shower, and a 100W roof solar panel for off-grid capabilities. The fully heated and enclosed AccessiBelly has removable underbelly panels and offers four seasons of travel, and there is an industry leading 15K A/C plus 35K BTU furnace to keep you comfortable. The interior has lumbercore cabinetry, residential linoleum, residential backsplash in the kitchen, and oversized opening windows in the living area for more natural lighting and good air flow.
| Mileage: | 1 |
2025 Forest River Impression
For Sale:
$59,888
| Year: | 2025 |
| Make: | Forest River |
| Model: | Impression |
| Condition: | New |
| Mileage: | 1 |
| Vehicle Type: | Camper |
| Category: | Fifth Wheel |
| VIN: | |
| Stock No: | 206547 |