New 2025 Keystone RV Retreat
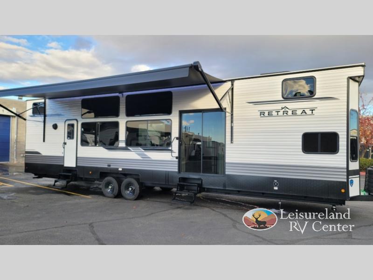

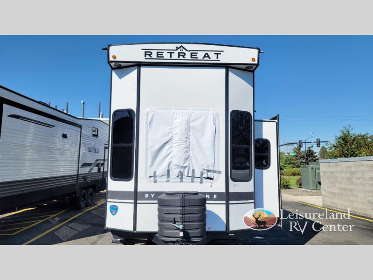
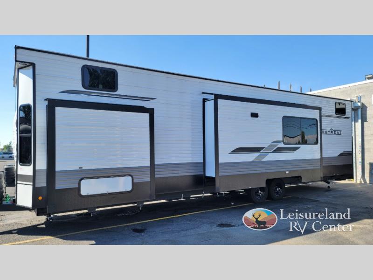
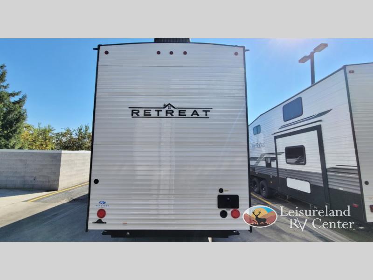

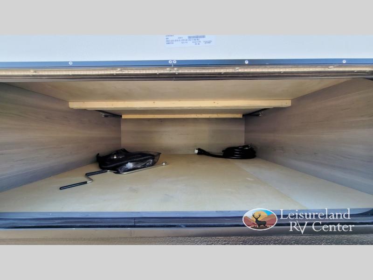
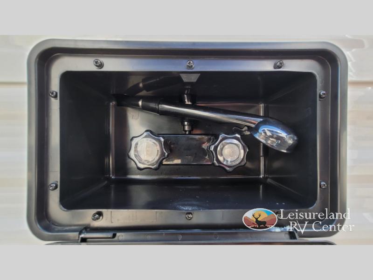


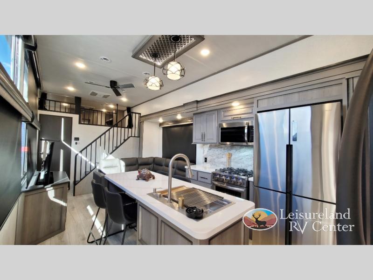
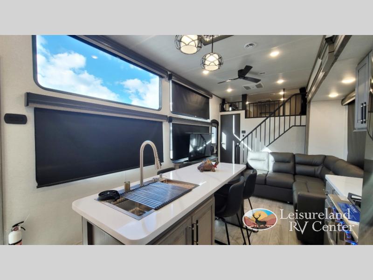

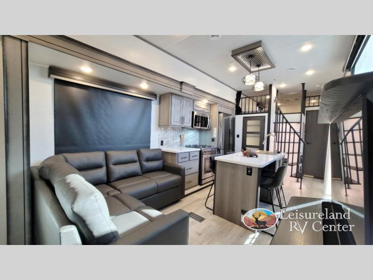
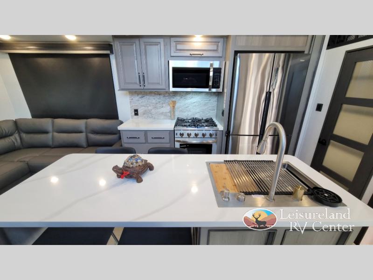
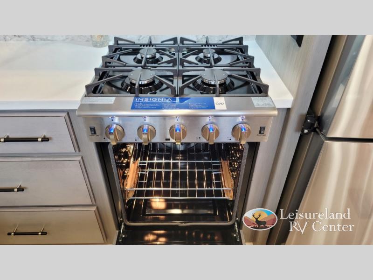
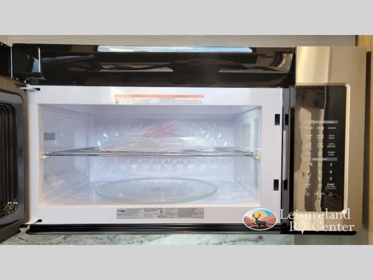
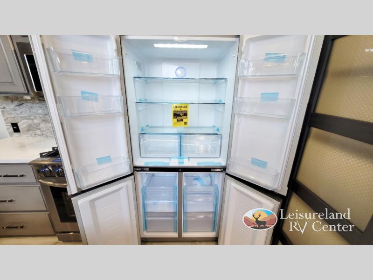
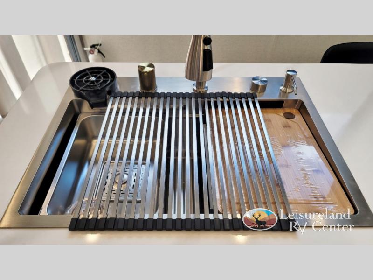
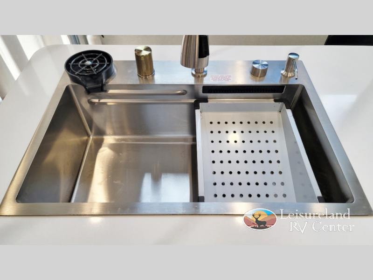
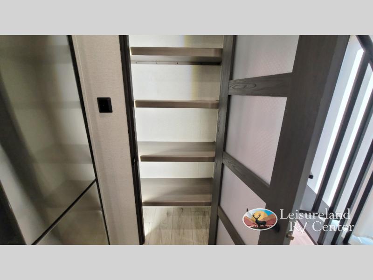
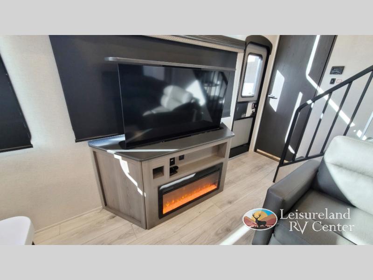
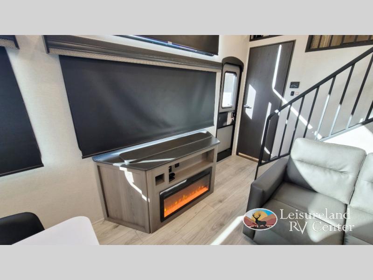
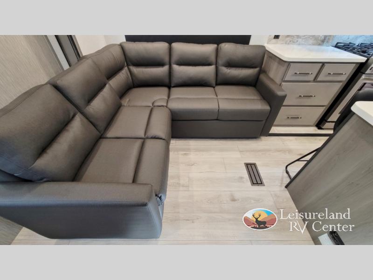
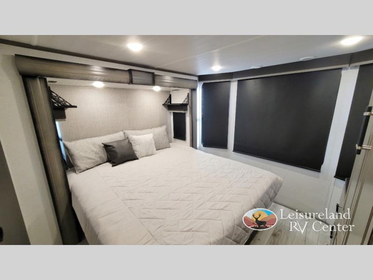
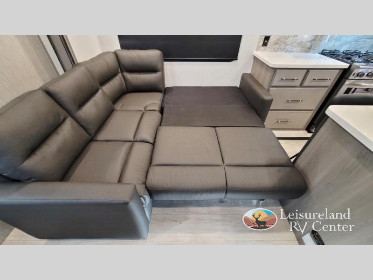
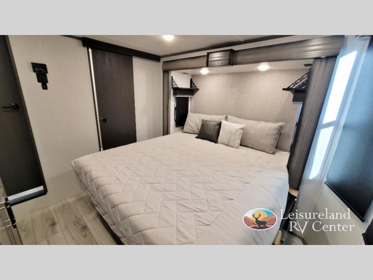
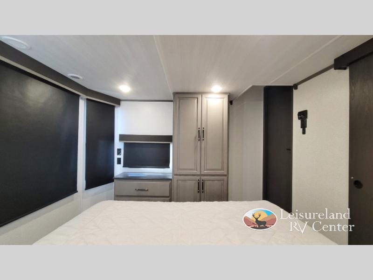
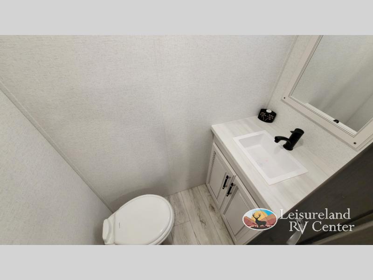
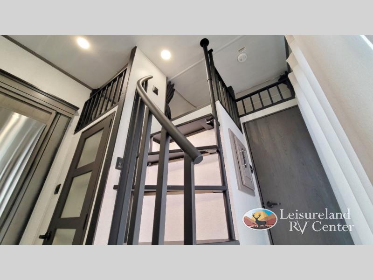
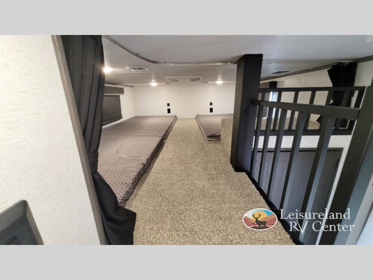
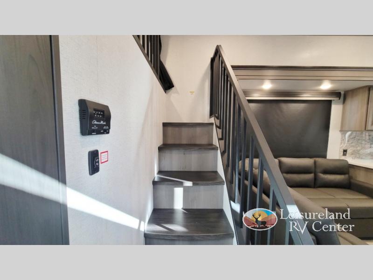

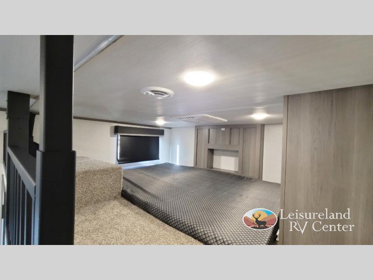
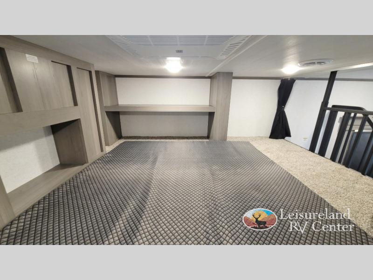
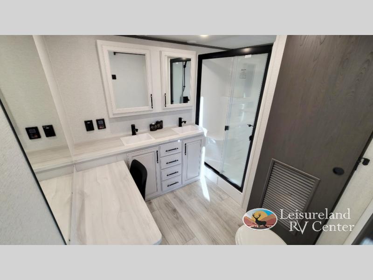
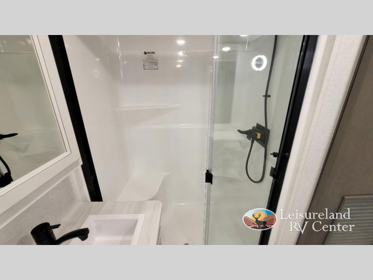
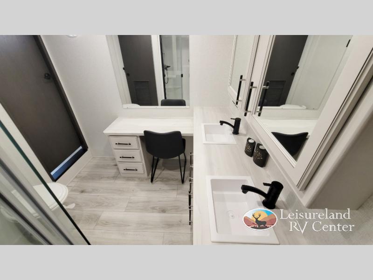
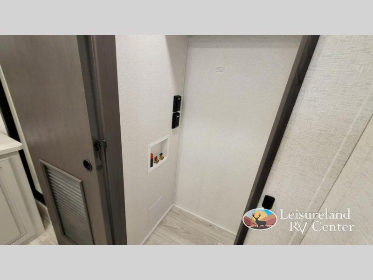
Keystone Retreat destination trailer 39HBDL highlights:Double Loft1 1/2 BathroomShower with a SeatMaster ClosetThree Air ConditionersElectric Livingroom BlindsCentral VacuumDouble Vanity SinksKitchen IslandKing BedFireplaceWasher and Dryer Hook UpDual Entry DoorsAluminum Exterior This destination trailer is so accommodating, you may just want to camp all year long! The owners will have the front bedroom all to themselves with a king bed slide out, half bathrom, dresser, and master closet so everything has a place. Above this room is the front loft with stairs that includes three 39" x 74" beds/sleeping spaces and storage shelves, making it perfect for little ones! The spacious full rear bath includes dual bath sinks, a large 48" x 30" shower with a seat, and a closet with washer/dryer prep if you want to add these appliances. And just outside the bath, you'll find the second set of stairs that leads to the rear loft with a 54" x 81" bed, an entertainment center, and storage shelves for your guests. During the day, everyone can meet in the combined living area and kitchen that features a large slide for more space, a sectional sofa, a kitchen island with four barstools, plus an entertainment center with a fireplace! The Keystone Retreat destination trailer is a luxurious retreat in and of itself! You won't need to plan an extensive road trip because the Retreat gives you everything you need in one location. The spacious interiors include residential appliances and plenty of storage spaces for personal belongings, camp gear, food, and more! Whether you choose a Retreat with aluminum sidewalls, you're sure to enjoy extended stays to the fullest!
| Mileage: | 1 |
2025 Keystone RV Retreat
For Sale:
$64,967
| Year: | 2025 |
| Make: | Keystone RV |
| Model: | Retreat |
| Condition: | New |
| Mileage: | 1 |
| Vehicle Type: | Camper |
| Category: | Destination Trailer |
| VIN: | |
| Stock No: | 260127 |