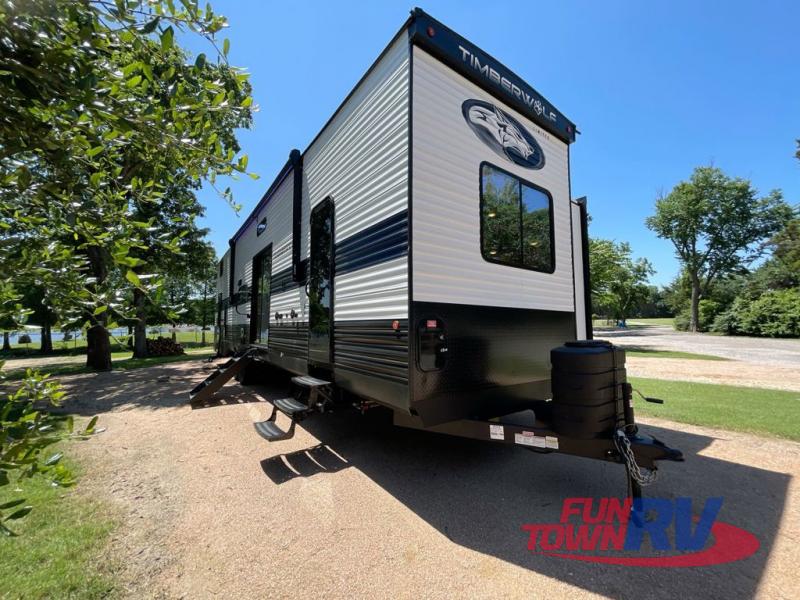New 2024 Forest River Timberwolf





































Forest River Timberwolf destination trailer 39CA highlights:Triple Entry DoorsTwo Full BathroomsLoft with StairsSecond Living Room/DenPrivate BedroomExterior Storage There are stairs leading up to the loft on this Timberwolf destination trailer, and once you get up to the loft, you'll find two 36" x 74" bunk mats and cabinets for clothes. This loft sits above a private living area/den with a sofa slide, an entertainment center, plus its own full bath with an exterior entry as well. The main living space also offers you a large slide for your U-shaped dinette and sofa, and there is an entertainment center that you can enjoy from all of the seating areas in the room. A large pantry sits next to the refrigerator in the kitchen, so you'll have a great amount of storage for all types of foods. The front private bedroom contains a king bed slide, a dresser with overhead cabinets, pus a front window with bench seating and its own exterior entry door. The second full bath features a large shower with seat, toilet, sink and medicine cabinet. Enjoy comforts of home wherever you decide to roam in a Timberwolf destination trailer by Forest River. The seamless roofing membrane with heat reflectivity and power gear frame technology provide a durable foundation to your RV. You will also appreciate the exclusive solar thermo controlled reflective tinted safety glass windows, tire pressure monitors, and an on-demand tankless water heater to make extended stays easier than ever. Inside, the night shades will provide your crew with privacy, while the LED lights illuminate your space. There are also light filtering sheer shading premium zebra blinds, along with a premium bedding ensemble and comforter, USB charging stations, a supersized central A/C unit, and many more comforts!
| Mileage: | 1 |
2024 Forest River Timberwolf
For Sale:
$53,995
| Year: | 2024 |
| Make: | Forest River |
| Model: | Timberwolf |
| Condition: | New |
| Mileage: | 1 |
| Vehicle Type: | Camper |
| Category: | Destination Trailer |
| VIN: | |
| Stock No: | 203454 |