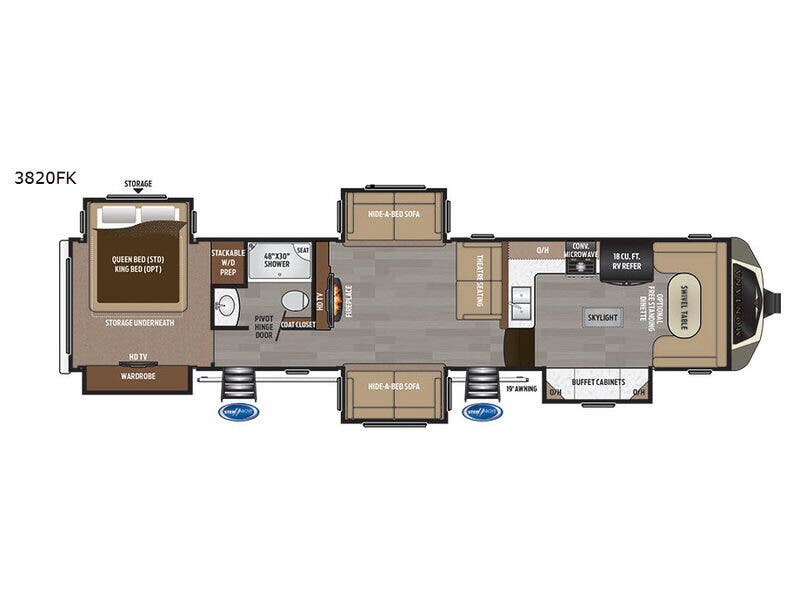Used 2017 Keystone RV Montana

This Keystone Montana fifth wheel model 3820FK features a front raised kitchen that will make you feel like you haven't left home. There are five slides throughout the unit giving you plenty of space to move about. There are also dual entry doors, plus more, come check it out!Step inside the rear most entry door and find a conveniently located bathroom almost across from the door. Inside you will find a 48" x 30" shower, toilet, and vanity with sink. Head left at the same rear most entry and find the master bedroom which features dual opposing slide outs. A slide out wardrobe along the curb side, and a slide out queen or optional king size bed along the road side. The bed features storage beneath that is perfect for extra bedding, and luggage. Near the front of the bed along the shared bathroom wall you will find a washer and dryer prepped space for added convenience if you like.Down the hall toward the front of this Montana fifth wheel you will enter a spacious central living area thanks to another set of dual slide outs. Here the slide outs each feature a hide-a-bed sofa. Along the interior wall shared with the bathroom enjoy an HDTV and optional fireplace. There is also a set of theater seats opposite allowing for plenty of seating and sleeping space for overnight guests. Head up the steps just to the right of the second side entry door into the raised front kitchen. Here you will see a slide out buffet with overhead cabinets for plenty of storage. A u-shaped dinette fits across the front for gathering to enjoy a meal cooked easily with this great setup. There is an L-shaped counter with a double sink, a three burner range with overhead convection microwave oven, and an 18 cu. ft. RV refrigerator, plus center skylight.You will also love the exterior storage for outer camping gear, plus so much more!Two Entry/Exit DoorsFront KitchenU Shaped DinetteRear Bedroom
| Mileage: | 1 |
2017 Keystone RV Montana
For Sale:
$51,950
| Year: | 2017 |
| Make: | Keystone RV |
| Model: | Montana |
| Condition: | Used |
| Mileage: | 1 |
| Vehicle Type: | Camper |
| Category: | Fifth Wheel |
| VIN: | 4YDF38223H4702880 |
| Stock No: | 14646 |