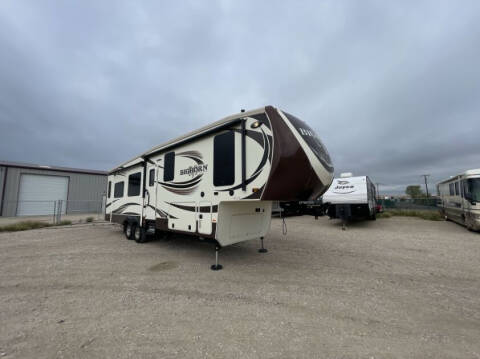Used 2015 Heartland Bighorn













































This Heartland Bighorn will easily make all of your camping adventures enjoyable. Model 3270RS offers triple slides for added interior space, plus a convenient island, and so much more!
As you enter notice how spacious it feels with dual opposing slides fully extended. There is a slide out dining table with two chairs, and two recliners gliders to the left as you enter.
Along the rear wall you will find more seating on the flip and fold sleeper sofa with storage cabinets above that stretch the entire width of the space. There are also two end tables.
The slide opposite the door side provides an entertainment center with pull-out desk, some counter space, plus a three burner range and large refrigerator. The double sink can be found in the nearby kitchen island which also provides added storage and more counter-top prep space. There is a floor to ceiling storage pantry along the interior wall straight in from the door.
Head up the steps on your right as you enter and find a side aisle bath at the top left. Inside the bath enjoy a corner shower, toilet and sink with medicine cabinet, and linen storage too.
The front of this Bighorn model is where you can relax and rest up on a king bed slide out getting a great nights sleep. There is a dresser opposite the bed, and a front closet for hanging clothes, plus a dresser can be found inside the wardrobe on the left. There is also a corner closet that has been prepped for a washer and dryer if you choose to add for convenience, and so much more!
Standard Features (2015)
Hand Crafted Cabinetry
Glazed hardwood chestnut cabinetry & fascia
Amish-crafted natural hardwood cabinet doors with hidden hinges and drawers
All cabinet frames are pre-drilled, and screwed together - not stapled
Baltic birch drawer construction (Real Wood)
Deluxe ball-bearing drawer guides
PATENT PENDING Front Cap and Frame Design
SPECIALLY Designed and Engineered For
SHORT BED TRUCKS
Allows for tighter turning radius on
short bed, extended cab trucks
Truly unique aerodynamic profile
Painted front cap
Exterior
High gloss sidewalls
Linc multipurpose wireless remote system with LCD touch screen operates slides, power awning, front landing gear and entry door step light
ABS hitch cover
Entry door overhead light
Automotive aerodynamic styled rear cap with LED turn lights
Brushed aluminum rear ladder
Universal Docking Center (U.D.C.)
12 volt light
Exterior shower with hot & cold water
Black tank flush system hook up
City water hook-up
with high pressure fresh tank fill
Shielded RG-6 coaxial cable hook-up
Satellite hook-up (roof or tri-pod)
Holding tanks pull handles
Winterization valves
Largest Exterior Storage in Its Class!
Offering over 140 cubic feet of storage!
Durable rubber flooring
with steel tie-downs
Large insulated slam baggage doors
Unobstructed pass-through design
12V lights
1 cable outlet / 110 volt outlet
Bedroom
Built-In closet system featuring hanging clothes rods, recessed shelving and built-in dresser
King size bed (N/A 3160 EL)
Memory foam pillow top mattress
Two windows in slide for better air flow (N/A in 3585RL, 3750FL)
Tall dresser with four large drawers
64? bedroom ceiling height throughout
Level floor between bath and bedroom
Adjustable reading lights over bed
Storage shelves in bed slide room
Deluxe headboard design
Pillow package and comforter
Massive under bed storage
Pull-out storage drawer in steps
32? deep bedroom electric slide rooms (most models)
Wall Construction
Laminated fiberglass sidewalls
Double-welded aircraft quality aluminum superstructure cage construction
Drip rail with down spouts
Deluxe power exterior awning
Standard Window Features
Frameless dark tinted safety glass
windows with UV inhibitor
Huge panoramic rear bay window
Huge panoramic windows in dinette
Ventilation slider side windows
Laminated Roof Construction
Welded aluminum frame
Walkable roof decking (3/16”)
One-piece seamless EPDM rubber roof
2015 Heartland Bighorn
For Sale:
$44,995
| Year: | 2015 |
| Make: | Heartland |
| Model: | Bighorn |
| Condition: | Used |
| Mileage: | 0 |
| Vehicle Type: | Camper |
| Category: | Fifth Wheel |
| VIN: | 5SFBG3527FE295865 |
| Stock No: | C1173 |